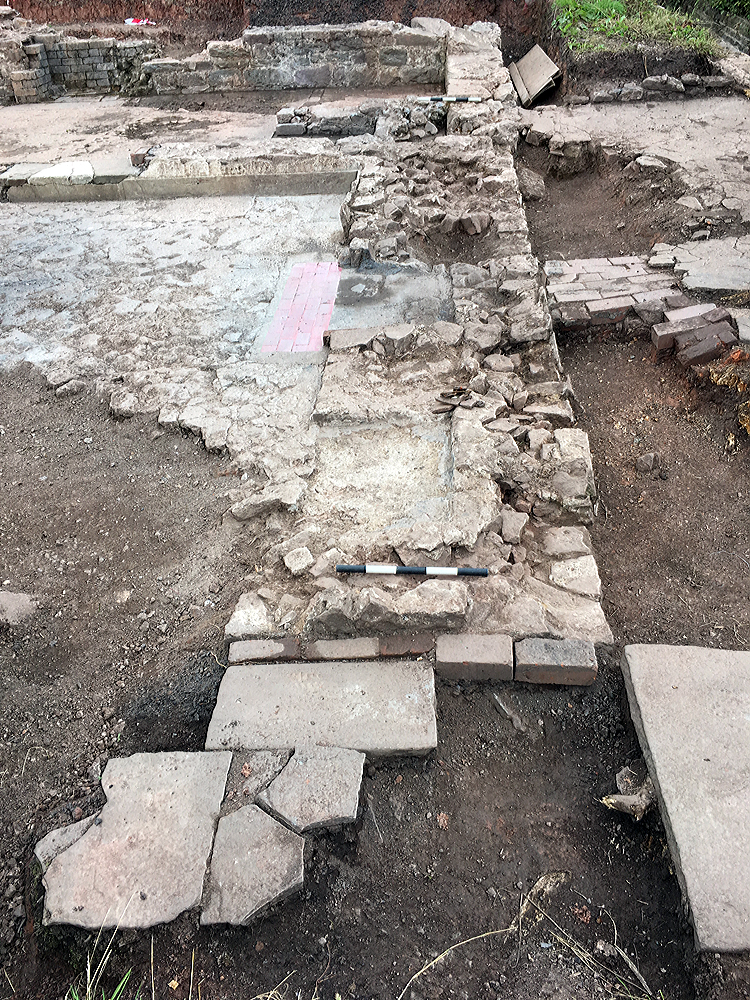DIGGING DICK THE LOCK'S COTTAGE II
Archaeology at Ty Coch 2018
(With many thanks to Marie Bodin for her photography)
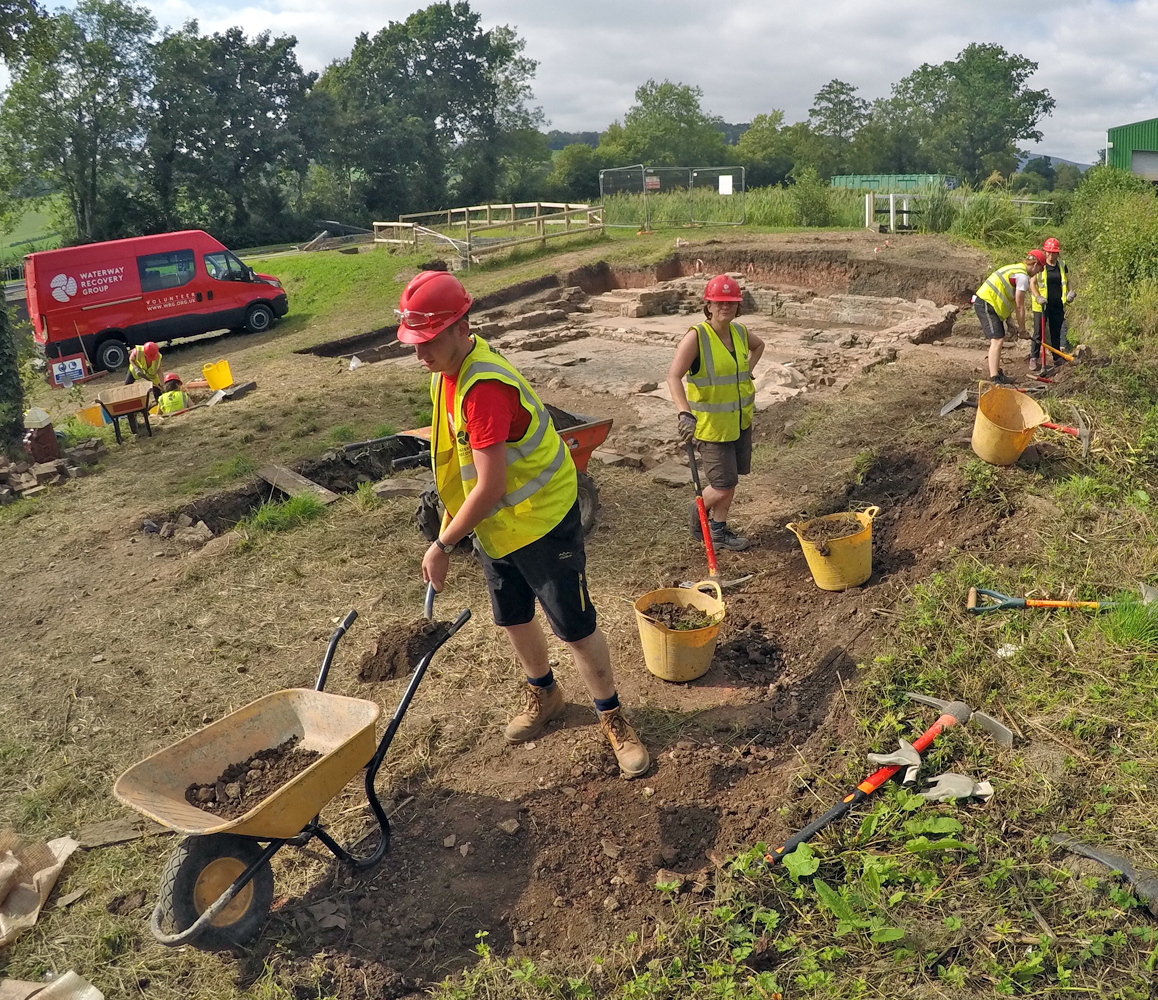
| ENLARGE |
An initial, informal look back at two weeks of canal camp archaeology
After four canal camps, the story of the Ty Coch lock keeper’s cottage still begs more questions than it answers, which I suppose is typical of many archaeological excavations. After the 2017 camps I had planned to investigate the southern and eastern parts of the cottage, which would result in a plan of the complete dwelling. Well, it didn’t quite work out that way!
Thank you!
Firstly, I have to express my massive thanks all the volunteers who took part in this year’s canal camps. Only Dave, Ann-Marie and Filippo, who took part in last year’s camp, had previous experience of archaeological excavation, yet everyone this year successfully and happily climbed very steep learning curves and mastered a bunch of techniques and skills in a matter of hours. We moved mountainous spoil heaps and piles of heavy stones, as well as excavating an extensive area of the site and spending much time finessing what we uncovered. I’ll be writing more about the teams in a longer report, to follow soon.
I’ll be returning to Ty Coch later in the autumn to record, photograph and think about what we found, but here are some initial thoughts:
The main room (Figures 1 and 2)
At some point in the not too distant past, someone dug a large hole that mostly destroyed the south wall of the cottage and much of the floor of the main room, taking with it any evidence of the front entrance. Fortunately the destruction missed the two southern corners of the building, so we will be able accurately to show the overall size of the house. A fireplace on the west side of the room had been robbed, presumably of its brickwork (it is usual to have brick chimneys in stone-built buildings). A second fireplace on the east wall (Figure 3) had also been robbed down to floor level, but an area of floor tiles remained (Figure 4). The size of this fireplace and the position of the tiles suggests that it had originally been occupied by a range. To the right of the fireplace was a small alcove. Some nice rendering survived in the corner of the room at floor level (Figure 5). Given the existence of two fireplaces directly opposite each other (born out by the two chimneys visible in both the photograph and painting of the cottage) it would make sense if some sort of partition wall existed in the centre of this large room, but no evidence for this was found at floor level. There was also no sign of a staircase to the second floor; perhaps this had been destroyed by the large hole to the south. I had originally wondered if there had once been flagstones or tiles on the floor of this room, but the occurrence of the tiles flush with the excavated surface rules this out. Puzzlingly, the floor sloped markedly towards the south. Some good rendering, with evidence of paint still adhering in places, survived at floor level in the north-east corner of the room (Figure 6).
The north room
My feeling at the end of last year’s excavation, that the room to the north had been the scullery, was borne out by the discovery of a brick-built base, almost certainly of a “copper” boiler, in its south east corner (Figure 7), complete with a small flue (Figure 8). The diagonal edge and associated absence of floor in the north east corner has still to be explained, but there is evidence here that there were at least two periods of floor. Again, it seems that the floor was not flagged or tiled.
The passage (Figure 9)
Along the western side of the cottage ran what appears to be a passage, with a flagged and brick floor (Figure 10). Although a direct link remains to be investigated, this feature appears to relate to flagstones that extends well beyond the south west corner of the building, with the flagstones becoming larger, though the walls are unclear (Figures 11 and 12). The east wall of the passage is built into the ground, at least at its lowest levels. This probably explains the existence of a glazed terracotta drain (Figure 13) running beneath the floor, which perhaps prevented water from collecting in the passageway. The drain has a perforated iron plate entry at its north end (Figure 14) and a glazed terracotta entry (Figure 15) just outside the south west corner of the cottage, where perhaps a rainwater downpipe emptied.The outflow of the drain has yet to be located. At the southern end of the passage a crudely-laid alignment of bricks was found (Figure 16). This might indicate that the wall was either a base for a wooden superstructure or did not continue above this level.
The eastern exterior (Figure 17)
The features to the east of the building appear, at least in part, to extend over the by-wash (Figure 18), which here runs through a culvert. We were unable to excavate the entire area within the time available, but as it consists of a cement surface laid over a layer of bricks. The features here have been disturbed by tree roots, so interpreting them is difficult, but they may be associated with either a garden or with the cottage privy, which we have not yet located. Outside the south east corner of the building we found a surface made up of very large flagstones (Figure 19)
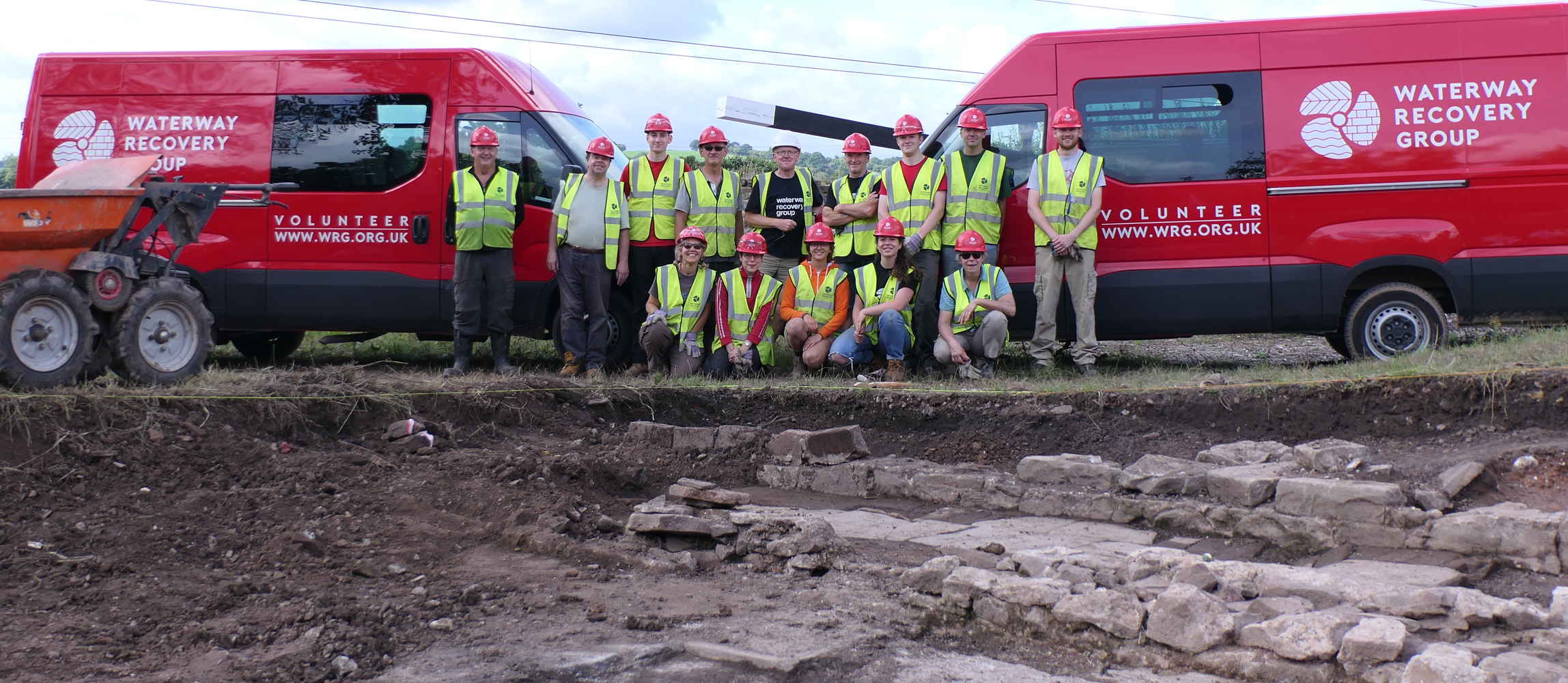
| ENLARGE |

| ENLARGE |
MORE PHOTOS HERE
(Additional photography by Marie Bodin)
Last updated: 12th September 2018
back to top

| ENLARGE |


| ENLARGE |
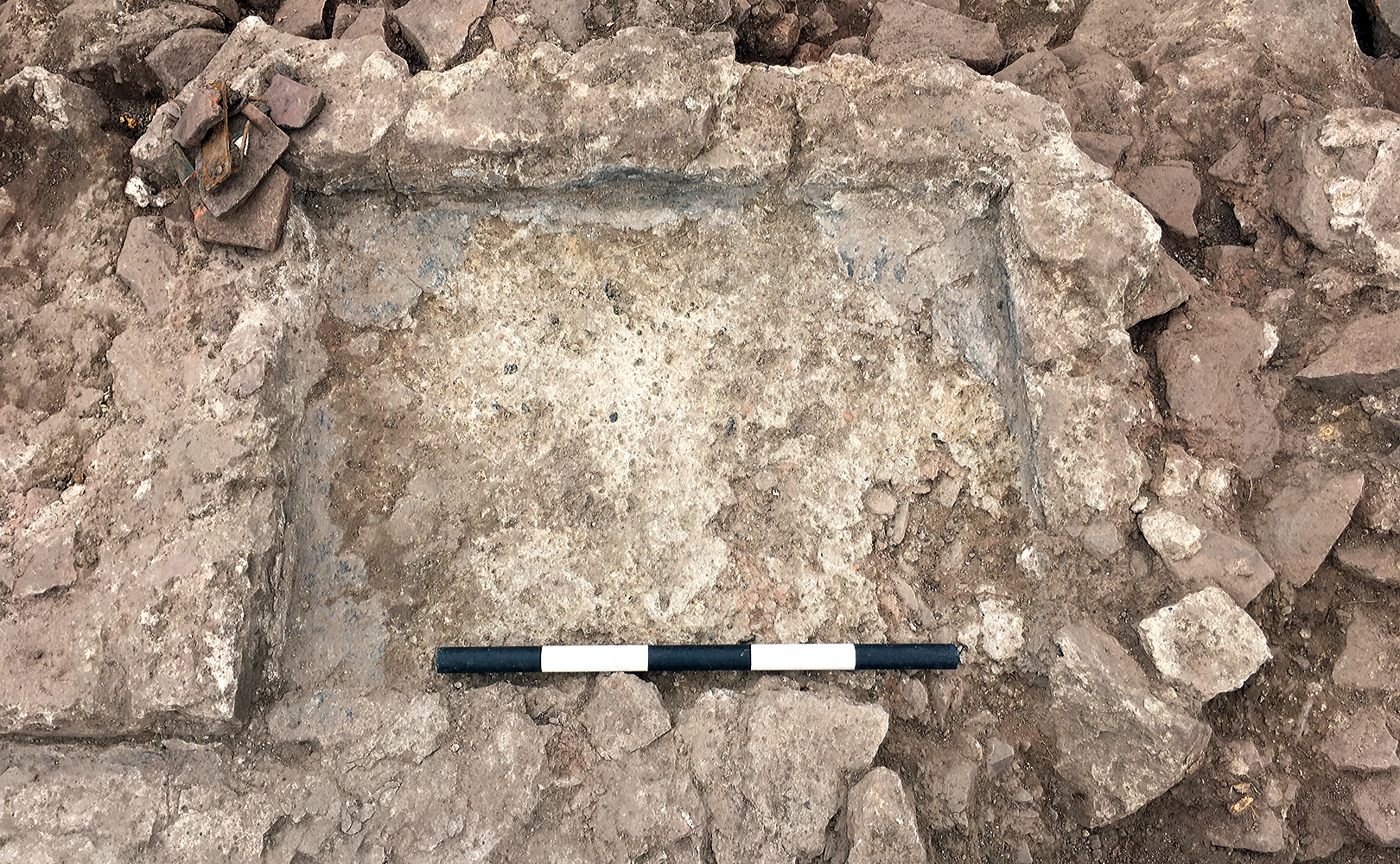
| ENLARGE |

| ENLARGE |

| ENLARGE |
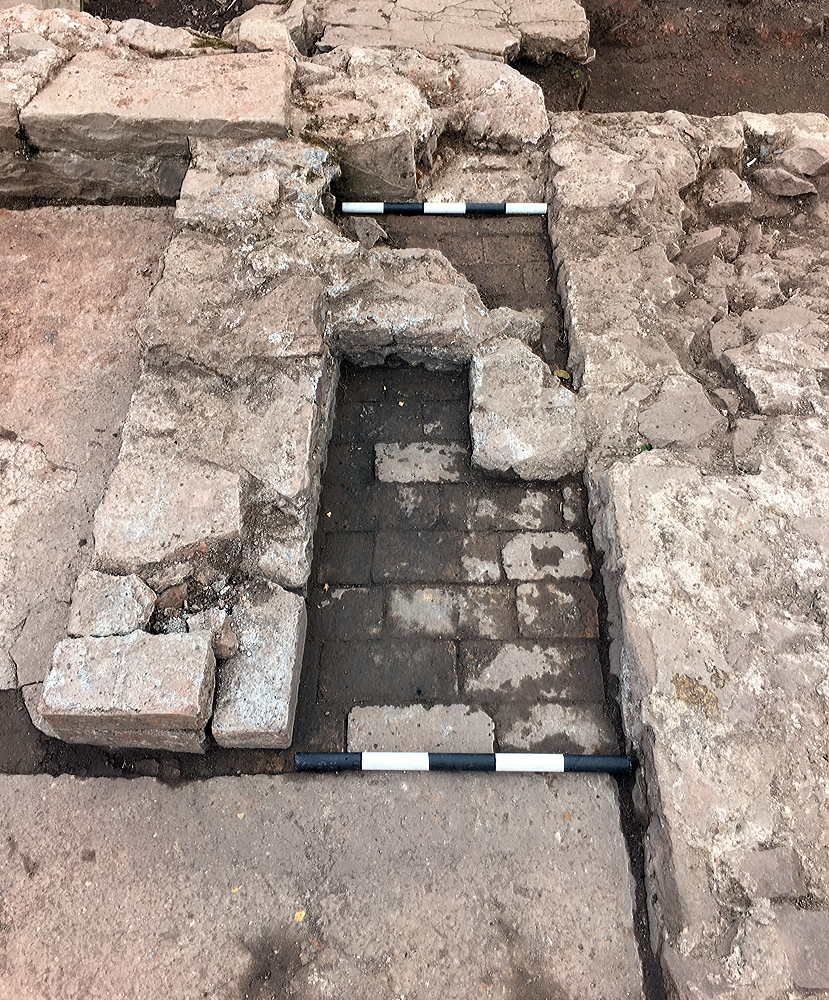
| ENLARGE |
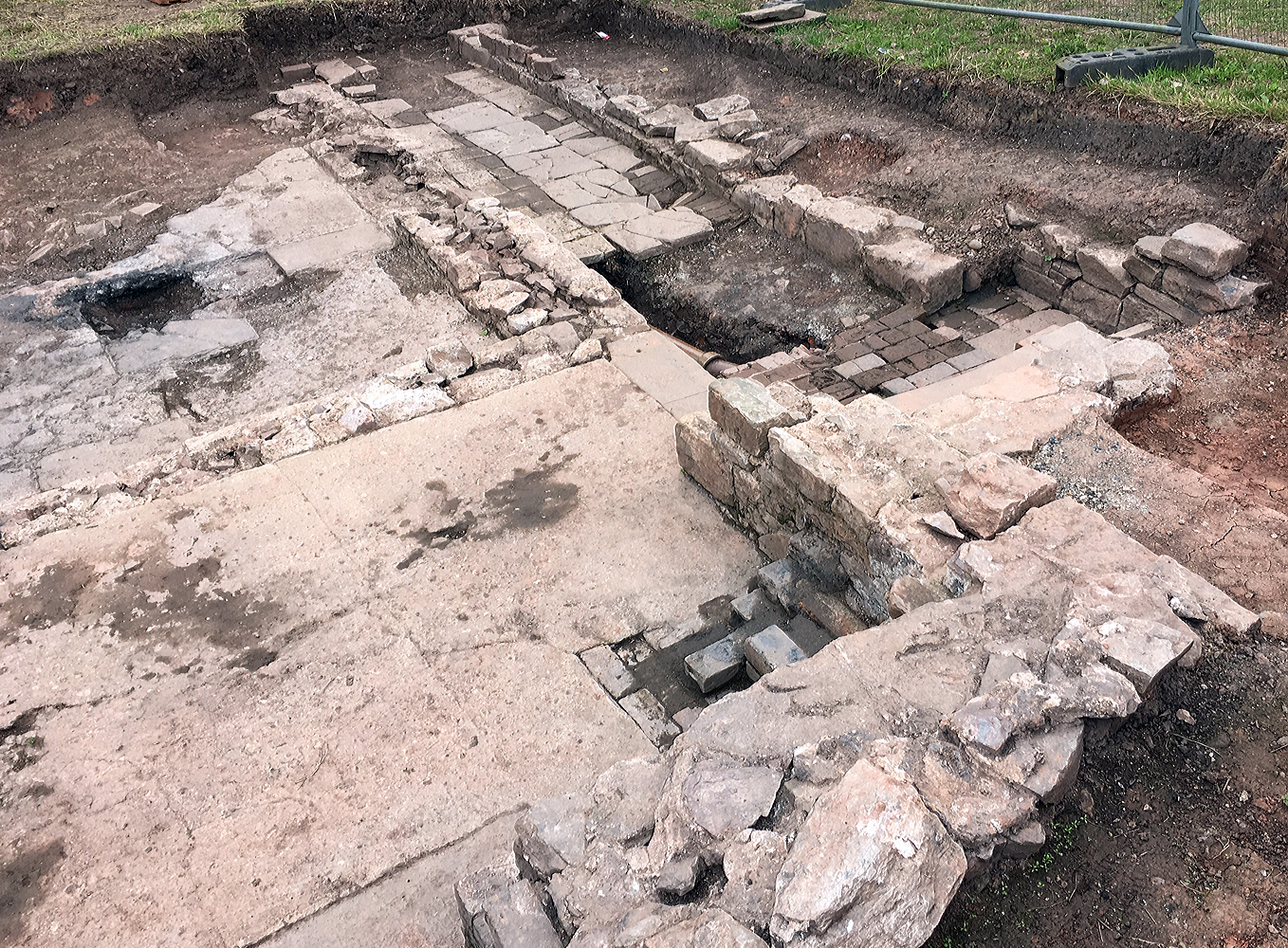
| ENLARGE |

| ENLARGE |

| ENLARGE |
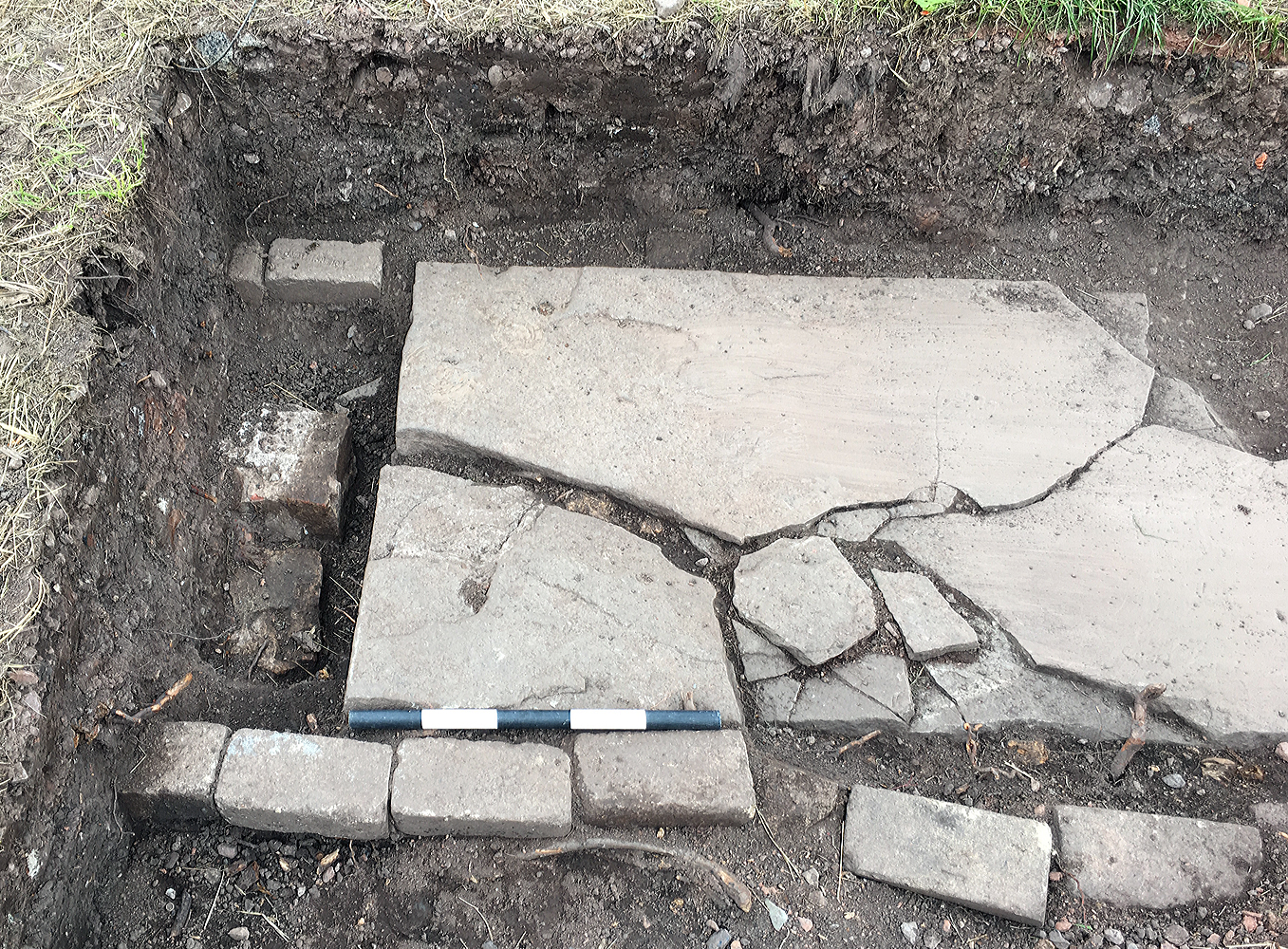
| ENLARGE |

| ENLARGE |
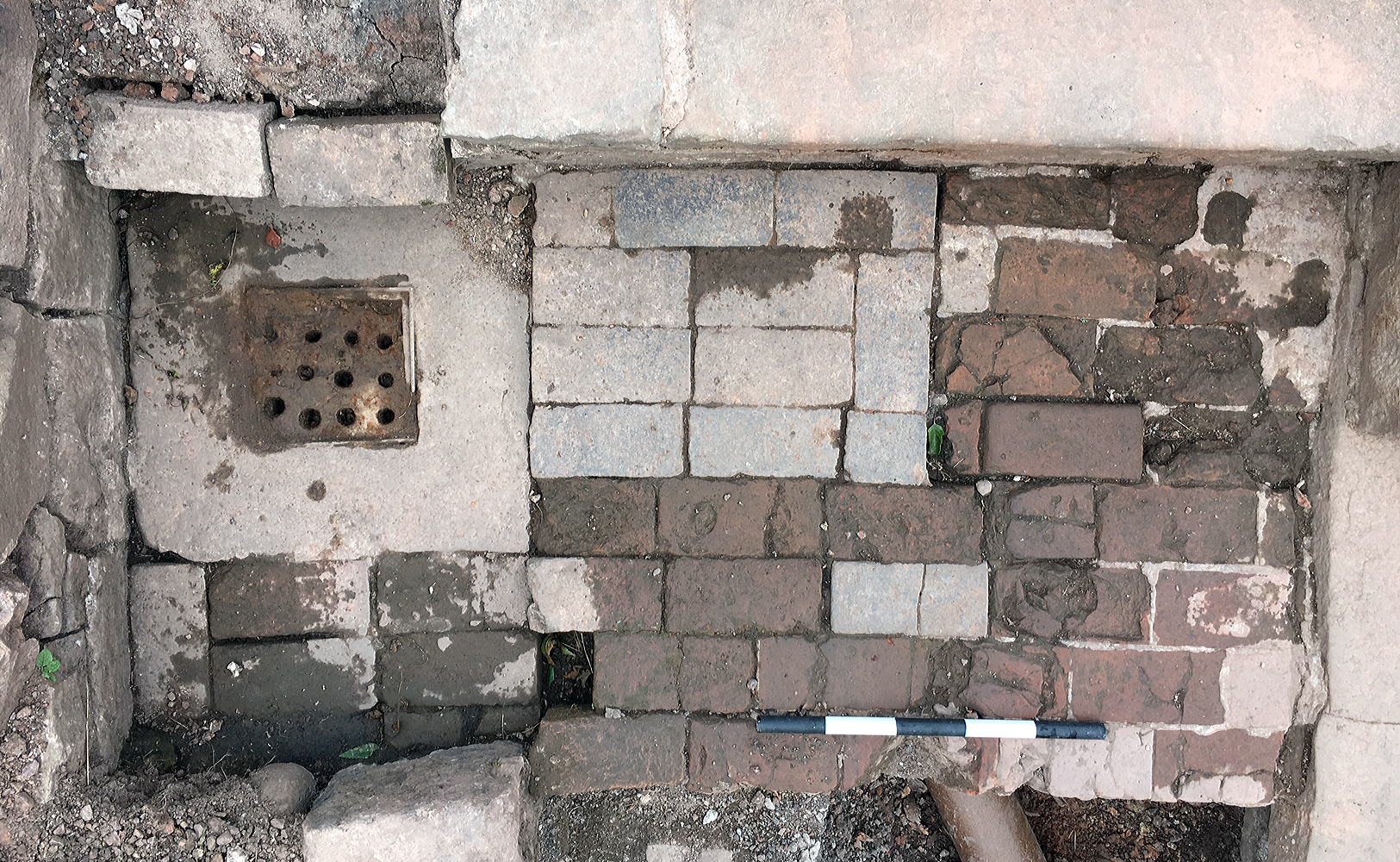
| ENLARGE |
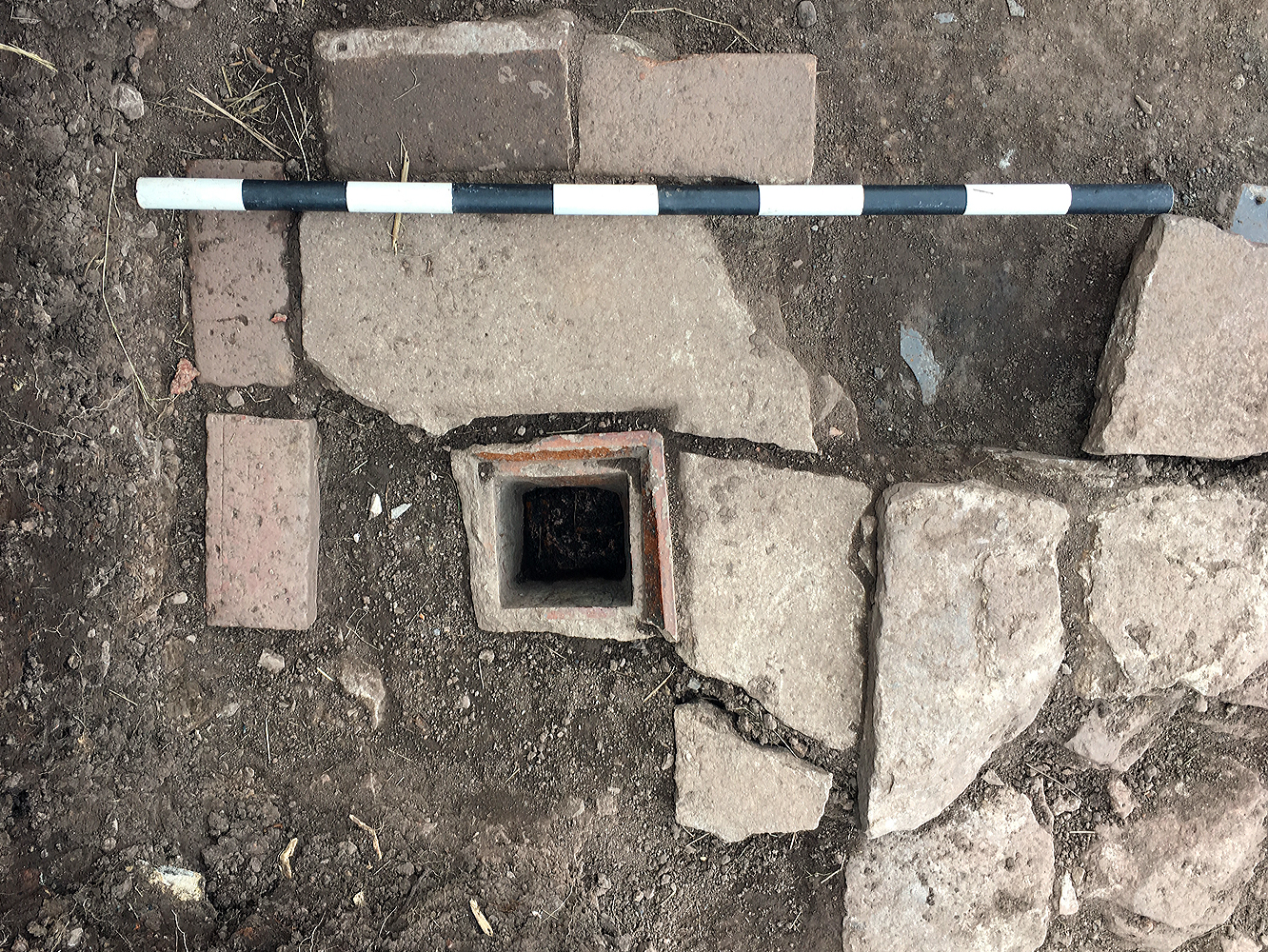
| ENLARGE |

| ENLARGE |
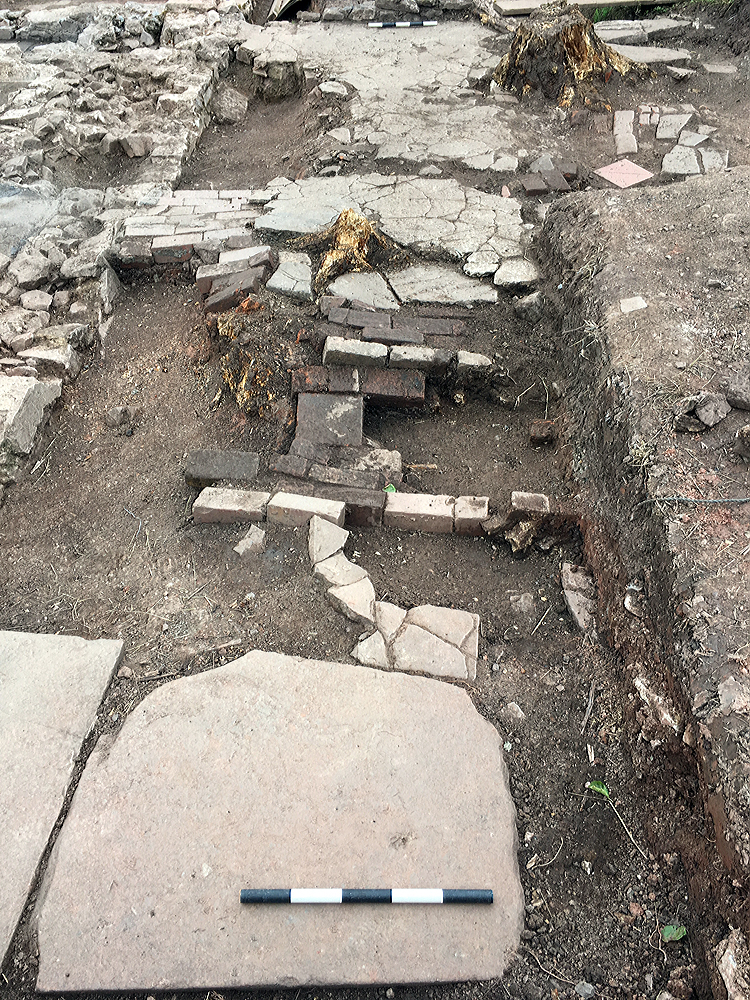
| ENLARGE |
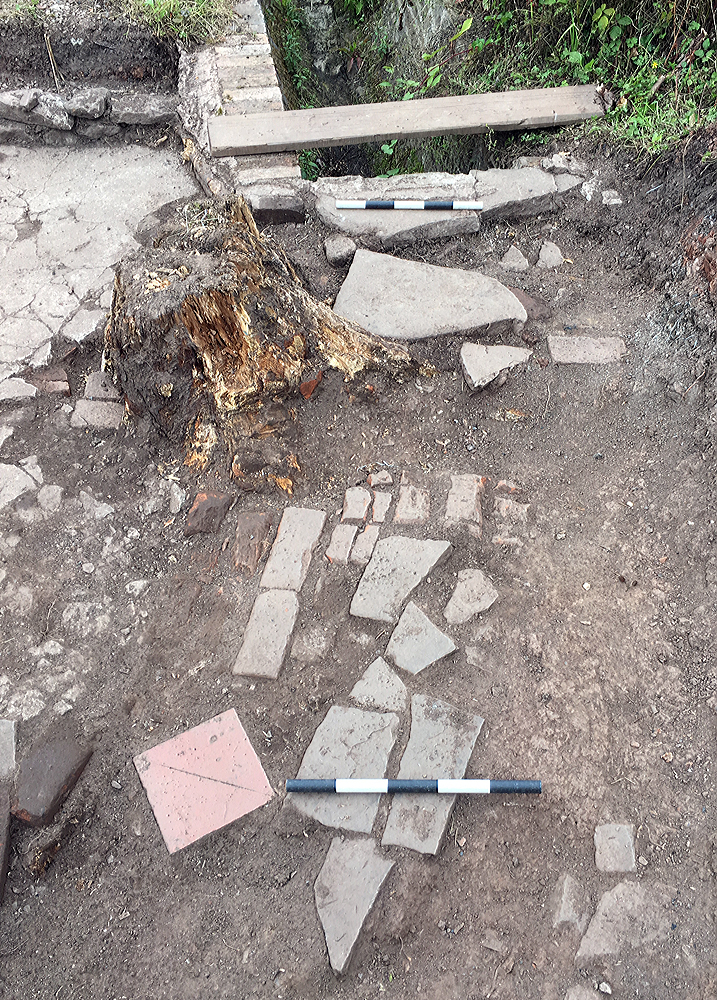
| ENLARGE |
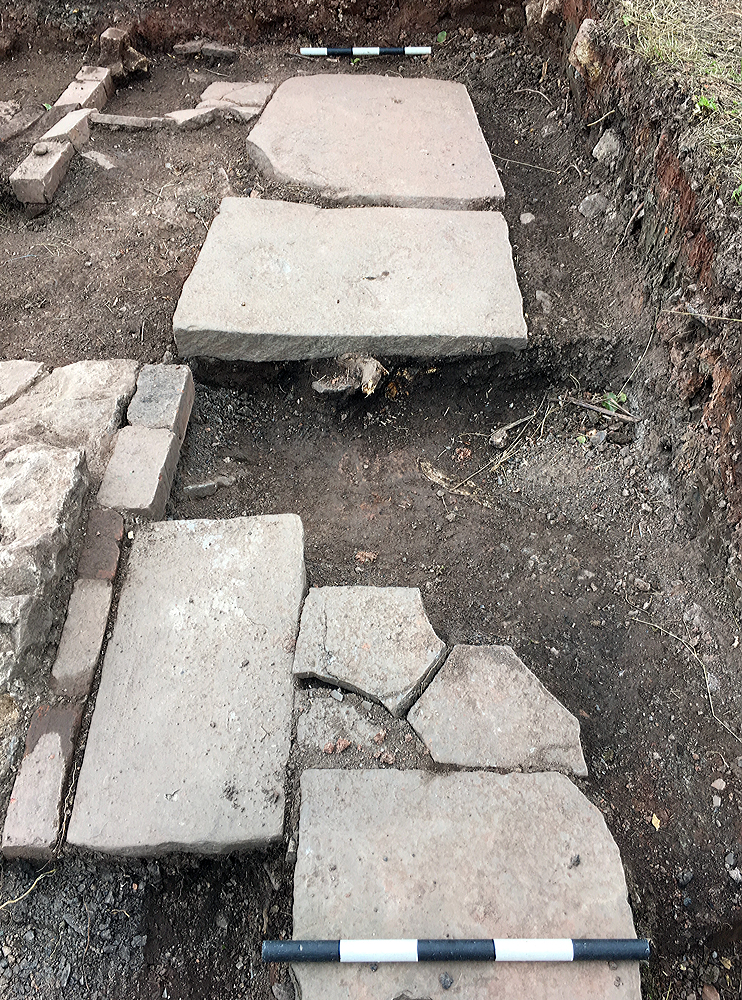
| ENLARGE |
Why is this site important?
It may seem strange to be archaeologically investigating a building that was, at the most, 150 years old and was demolished as recently as the early 1960s. And to be collecting material culture that ranges from ninineteenth century ceramics through to 1980s beer cans and crisp packets. Yet there are a number of reasons why the lock keeper's cottage at Ty Coch is archaeologically important.
There has never before been an archaeological investigation of a canal lock keeper's cottage, anywhere in the UK. Many of these structures are still standing, and are still occupied, which makes research into their past difficult. Others are abandoned and unloved, and are deteriorating, forgotten. Because no-one has looked at the extant evidence, however slight, we know very little about the lives of those who lived beside and worked on the canal. At Ty Coch we know a few names, and a few passers-by have vague childhood memories of the cottage and its occupant(s) in the 1950s, but of the previous 100 years or so we know nothing. Yet these anonymous lock-keepers were a vital part of the canal network, and their lives are worth valuing.
At Ty Coch we are beginning to build a faint, out-of-focus picture of the cottage and those who lived there. We can start to imagine their living space, with its big coal-fired range, its gloomy scullery, its cold cement or flagstone floors, its damp walls. Outside, there was an extensive garden, with paths constructed using massive flagstones. There were, perhaps, herbs and flowers planted around the cottage, with vegetables growing a little further away. We have tangible evidence of the lock-keeper's bicycle, on which he pedalled up and down the Ty Coch flight of nine locks. We've found a few sherds of the colourful pottery that once stood on the cottage shelves.
There are of course many questions, a lot of which we will perhaps never answer. Why, for example, do we find objects that require electricity, when the cottage never had electricity, running water or gas? What was the purpose of the passage along the west side, and where did the steps at its north end lead?
Even the material that collected on the site long after the cottage had disappeared is of interest, evidence, for example, of 1970s picnics. The site was used for fishing, and for drinking.
The archaeology of the contemporary past is important. The material culture of the world that we have experienced and of which we have memories is just as fragile as that of the distant past. For example we know comparatively little about the lives of nineteenth-century working people, mostly because until recently they were not valued, and their homes were likely to have been destroyed by more recent developments and "slum clearance". The same is true of the twentieth century, and unless efforts are made to actively study and record its material culture, there will be large gaps in our knowledge of this period. A number of projects have been created to address this; for example researching the world-wide history of the aluminium can ring pull. These projects will not only inform us about the recent past, but assist future archaeologists as they come across these artefacts in centuries to come.
We of course have no idea what technologies might be developed in the distant future. Perhaps one day it will be possible to place a humble fragment of roof tile into a machine that will read its complete history, and everything that went on around it. So keeping what at first sight might appear to be simply rubbish could be very important...who knows!
We hope to return for a third season in summer 2019, to complete the excavation, answer some more questions and landscape the site so that it can be left open for public display.
